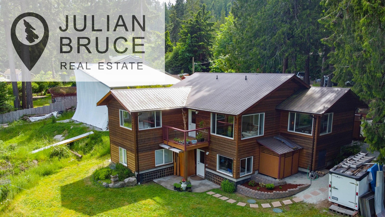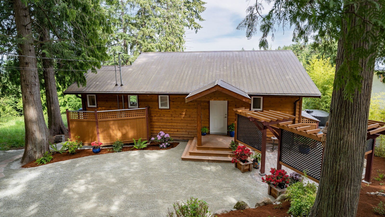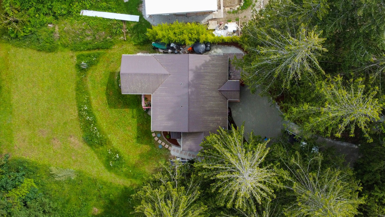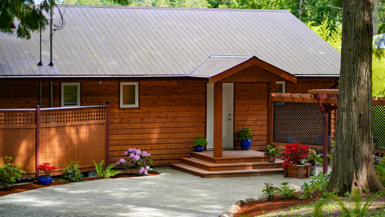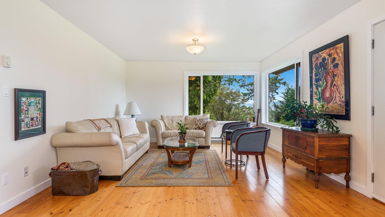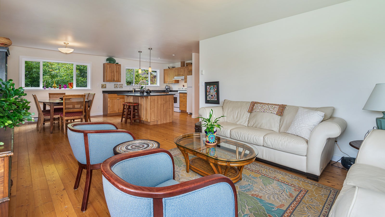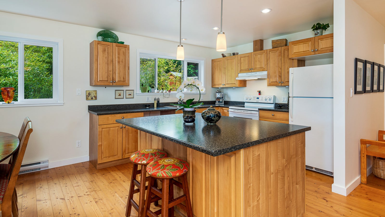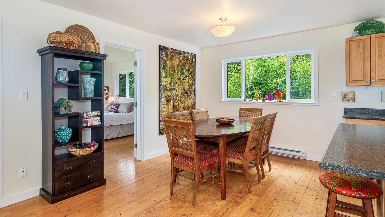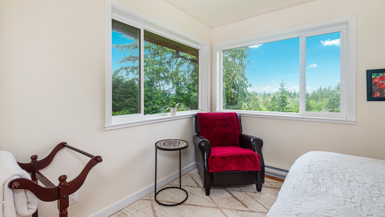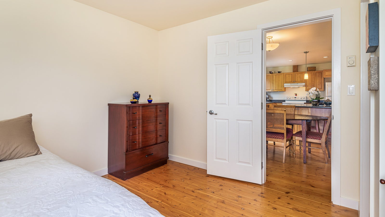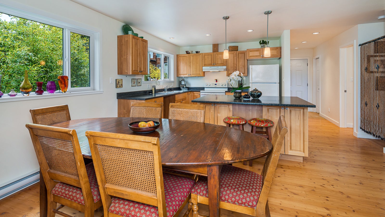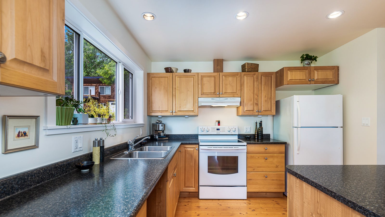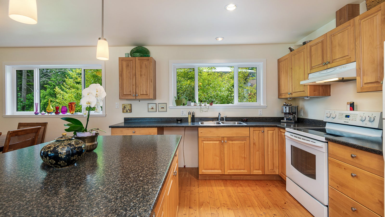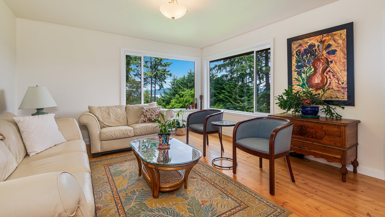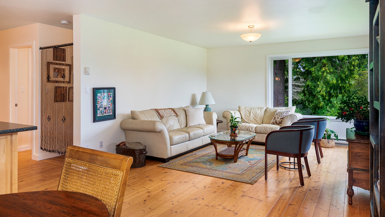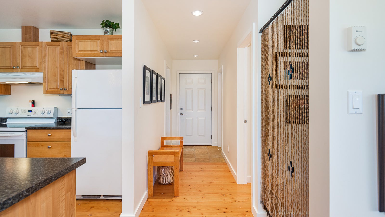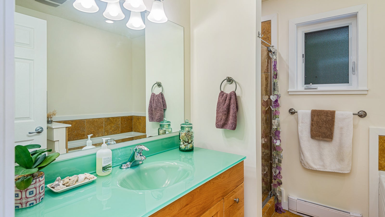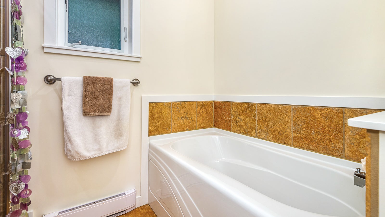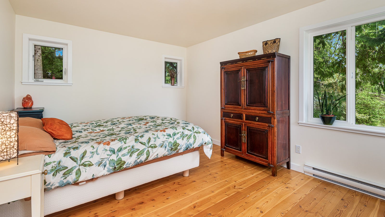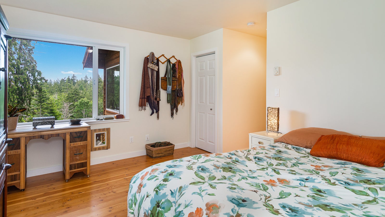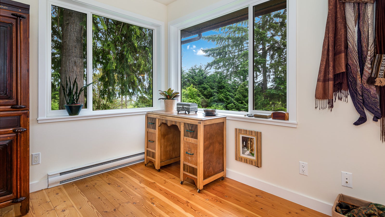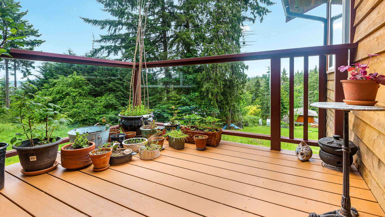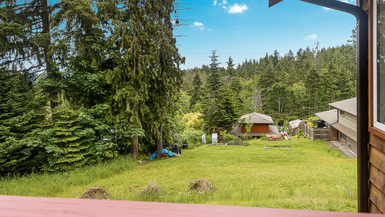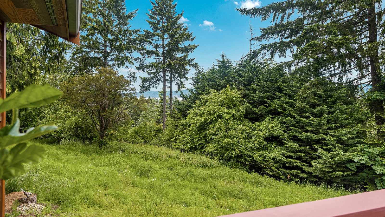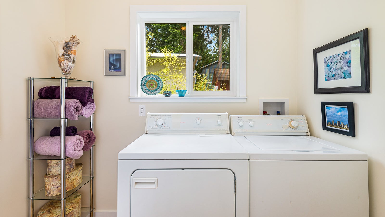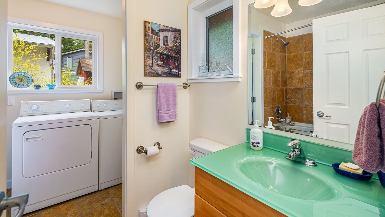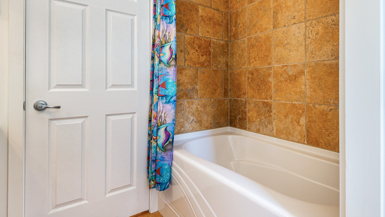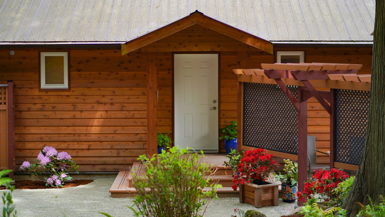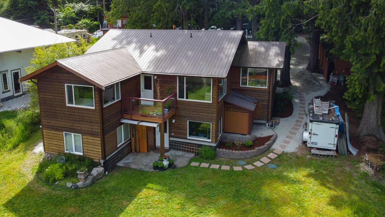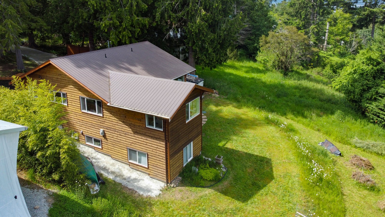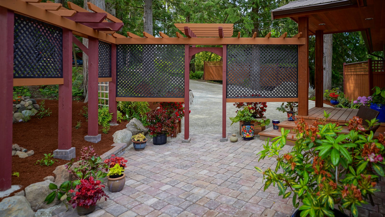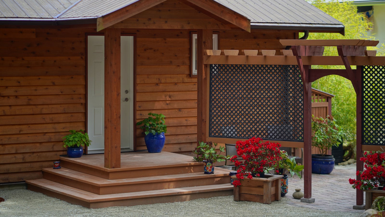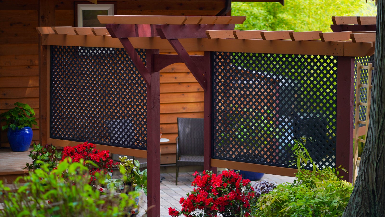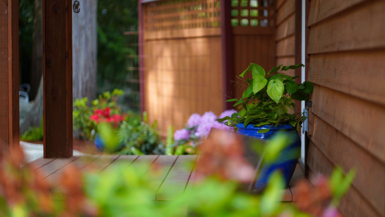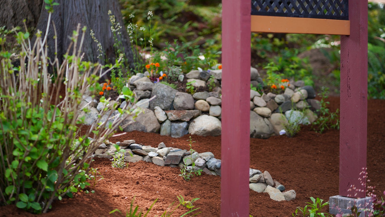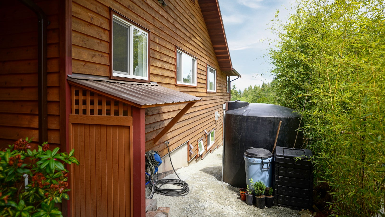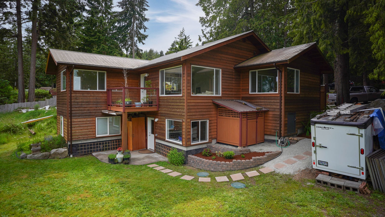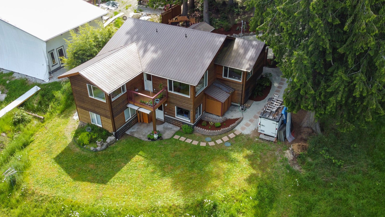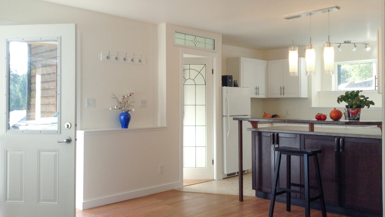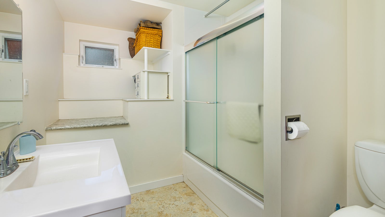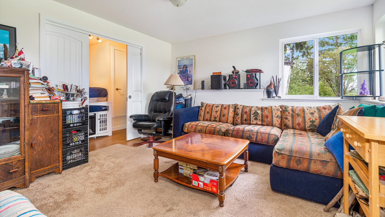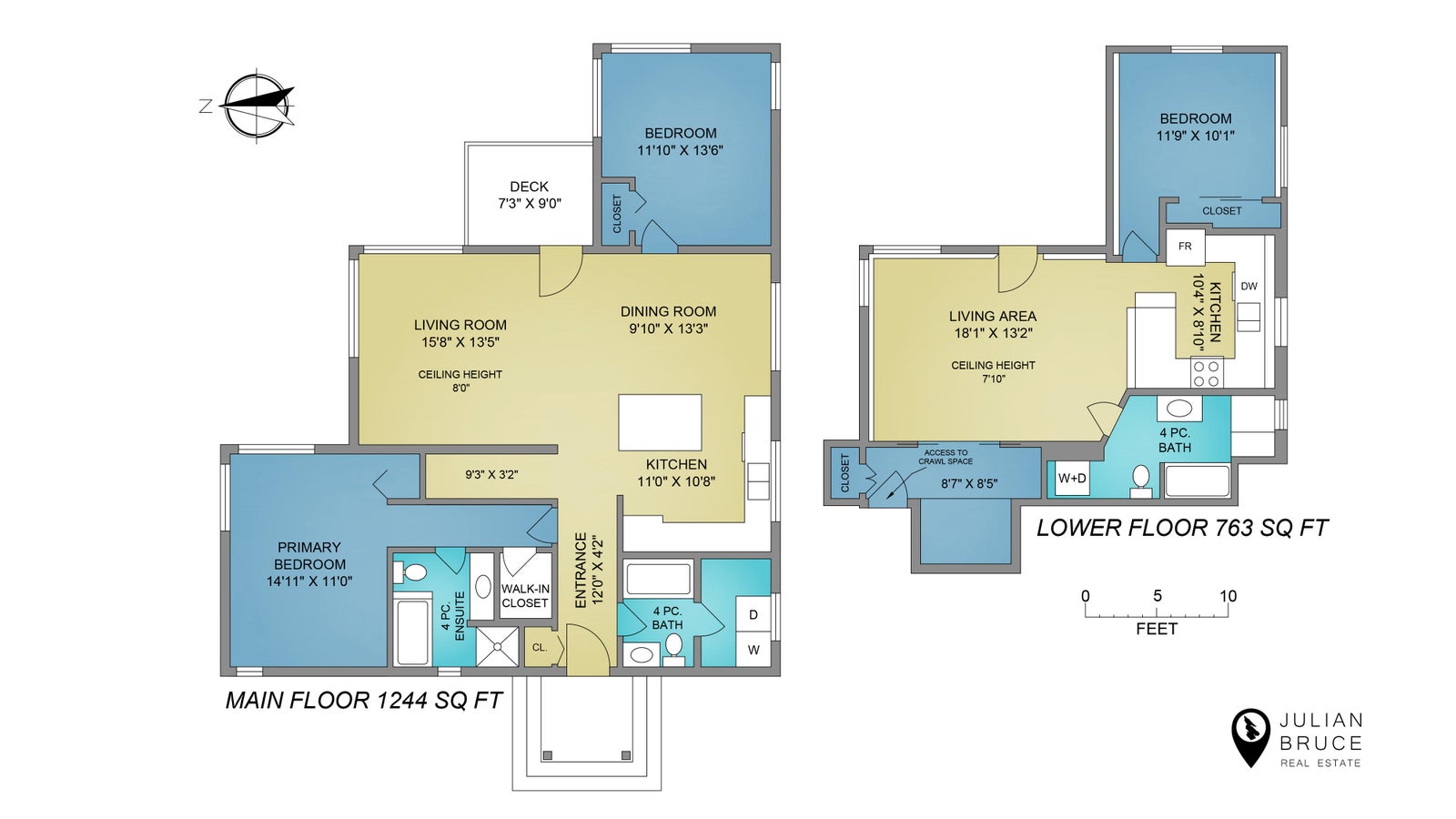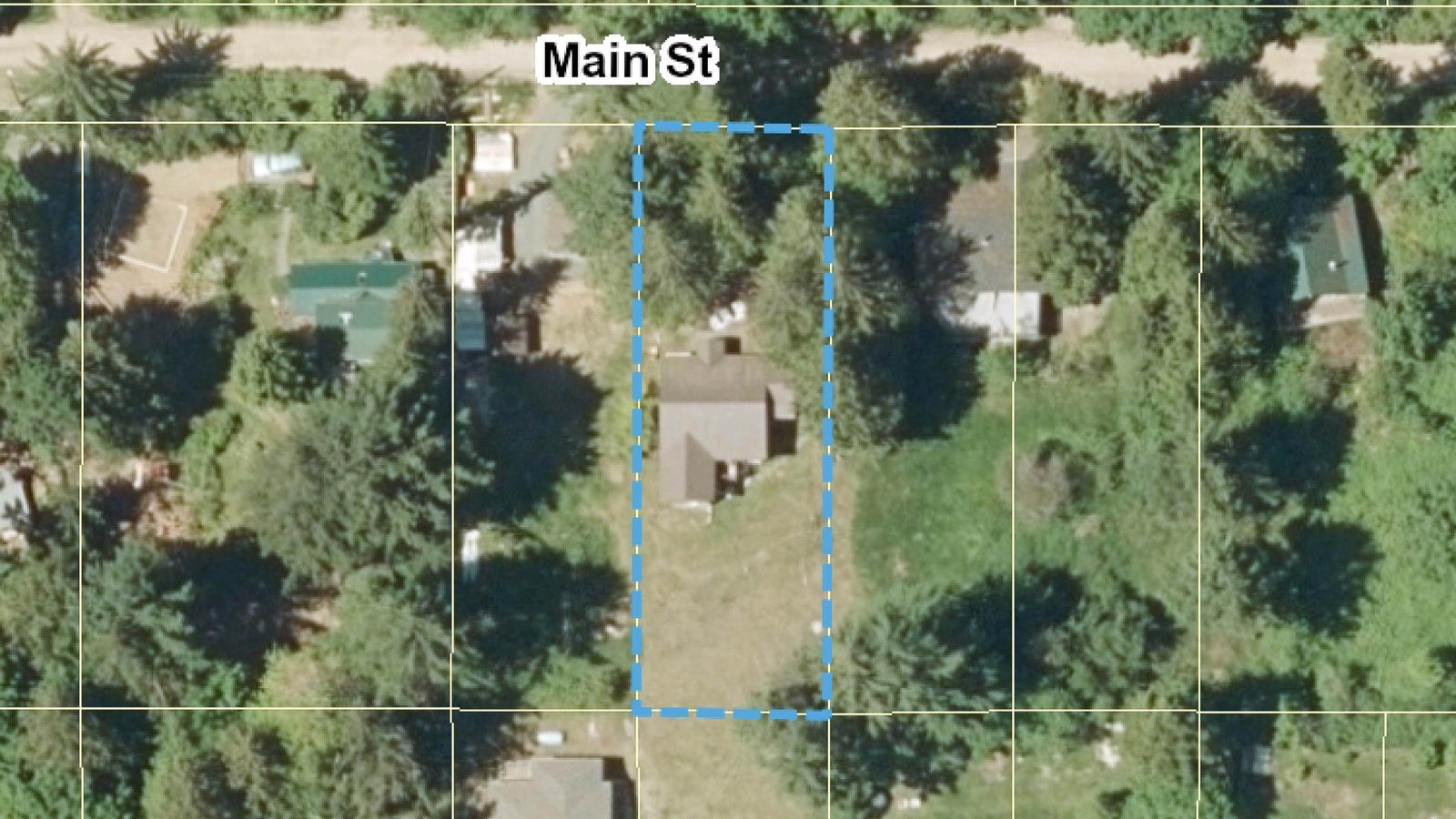Convenient and contemporary, this newer two-story home offers plenty of versatility. The modern design thoughtfully incorporates large windows into all of the primary rooms to capture natural light and the ocean views. The smaller easy care lot is close to Walker’s Hook beaches and a short drive to town. Built with an attention to detail, and well maintained.
Construction started around 2010 but permanent occupancy did not begin until 2016.
The house has one hydro service with the lower suite on a sub-meter.
Both units get water from a 125’ well (2 gal/min) which pumps into a 1000 gallon holding tank. The water is then pressurized, filtered, softened and U.V. disinfected.
The septic field is gravity fed down slope from the house.
The upstairs suite is 1200 sq.ft. and the lower suite is 600 sq.ft. leaving a 500 sq.ft. dry crawlspace with 4 1/2’ - 6’ head room. The upstairs tenant has their own access to about 140 sq.ft. of the crawlspace and the lower tenant has the rest for storage.
Relative soundproofing was accomplished using ‘safe n’ sound’ insulation between the floor joists and adding two sheets of 5/8” drywall with ‘green glue’ sandwiched between. These are hung from sound isolation clips suspended from hat channel.
Both units have their own washer/dryers and hot water tanks.
All heating is supplied by baseboard heaters except the living room downstairs that has an electric fireplace heater.
Suite Specifics:
- Upstairs: consists of two bedrooms, both with large corner windows. The Master bedroom has a corner closet and walk in closet. It has a ensuite with separate tub and shower. The other bathroom has a shower/tub combo and walks through to the laundry room. Both bathrooms (and entrance hall) have travertine flooring as well as travertine shower/tub surrounds. All other flooring is urethane finished pine. There is a small (80 sq.ft.) deck facing east. The upstairs was repainted last year and is meticulously maintained.
- Downstairs: at the beginning of the build, after consultation with the building inspector and in order to minimize any potential moisture problems, all the concrete wall surfaces in the living area, received a 2” thick coating of closed cell, low VOC foam. This was followed by standard 2X4 construction with fibreglass insulation and drywall. The concrete floor has 1” of rigid insulation, followed by 3/4” ply and vinyl plank flooring. The main bedroom is off the kitchen and has windows on three walls. It has a seven foot long closet with a built in, five drawer cabinet. The bathroom has a shower/tub combo and good storage. On one living room wall a 7’x6’x4’ insulated and drywalled space that has been built into the crawlspace (approximately 3’ above the main floor). It is large enough to hold a regular sized mattress and was meant as a guest or child’s sleeping space(or as extra heated storage). It is separated from the rest of the living room by a ten foot long wall containing two matching pocket doors - when open, it becomes part of the living room but can also be closed off with the pocket doors. The floor area in front of the bed cubicle is approximately, 4’x10’. This area also has a built in wardrobe cabinet (that again protrudes into the crawl space).
